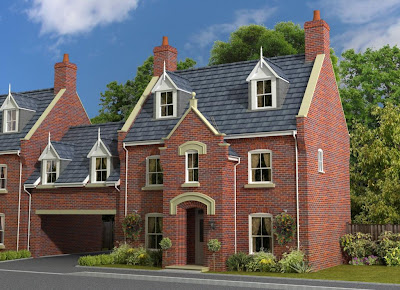
This is an image I did for a rendering competition. Sadly I didn't win but I was very happy with the image.
 This model was created using the working drawings of a house that had been designed at my last place of work. The development was to surround a large 1890's hospital hence the Victorian styling.
This model was created using the working drawings of a house that had been designed at my last place of work. The development was to surround a large 1890's hospital hence the Victorian styling.
 A slight departure from my usual 'traditional' buildings. I'm not a fan of 60's concrete but I saw a photo of an office block and wanted to recreate it and give it a suitably moody feel.
A slight departure from my usual 'traditional' buildings. I'm not a fan of 60's concrete but I saw a photo of an office block and wanted to recreate it and give it a suitably moody feel.